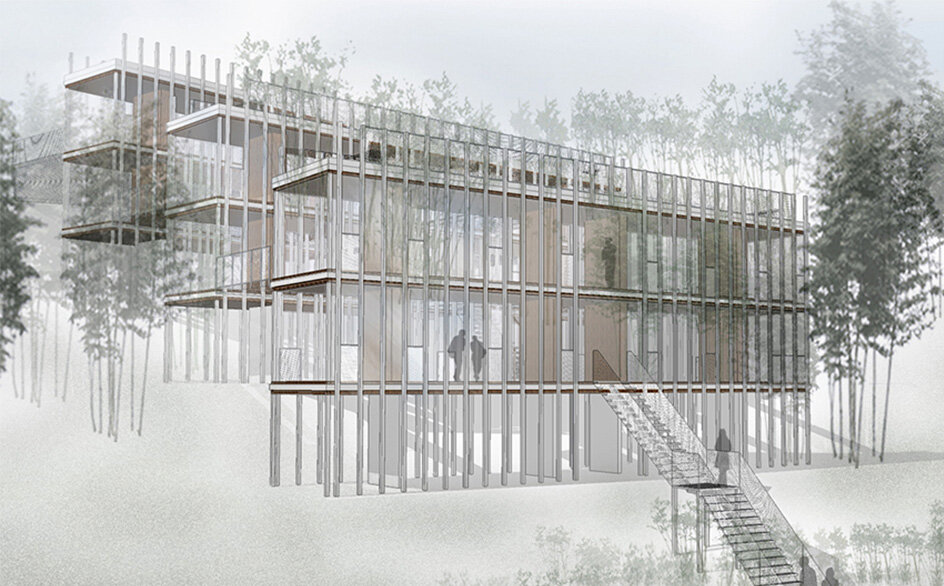
STEEL LATTICE RAILINGS BUILDING
Zhang Yonghe
STEEL LATTICE RAILINGS BUILDING
Architect: Zhang Yonghe
Location: Nanjing, China
Wood core fiber reinforced polymer (FRP) is a new material with lightweight and high structural strength. After numerous experiments, we have chosen to employ it as the primary material for the structure of this hillside house with the aim of achieving a “lightweight”, “transparent”, “thin”, and “dispersed” building system so that view, daylight, natural ventilation as well as functional flexibility can be maximized, while the disruption of site minimized.
Lightweight-ness: Wood core FRP weights about one sixth of steel, which allows a building structure touches the land very gently with the house per se floating above. Thus, the natural topography, vegetation, and drainage are preserved.
Transparency: Wood core FRP structural members have relatively small dimensions and open the house up to enjoy the surrounding sceneries and daylight.
Thinness: Shallow depth of the interior space allows natural cross ventilation. The house is divided in three layers along the hillside with open landscape inbetween. The thinness of the building also offers an intimate scale to the inhabitants who can see the views on both sides of a room simultaneously.
Dispersed-ness: A dispersed house can accommodate easily the changing terrain and embrace the nature. Furthermore, a house with branching parts gives users more individual spaces and privacy and leads to functional diversity.
Wood core FRP building components are manufactured in the factory and assembled on site. Therefore, such system is highly industrialized and efficient.