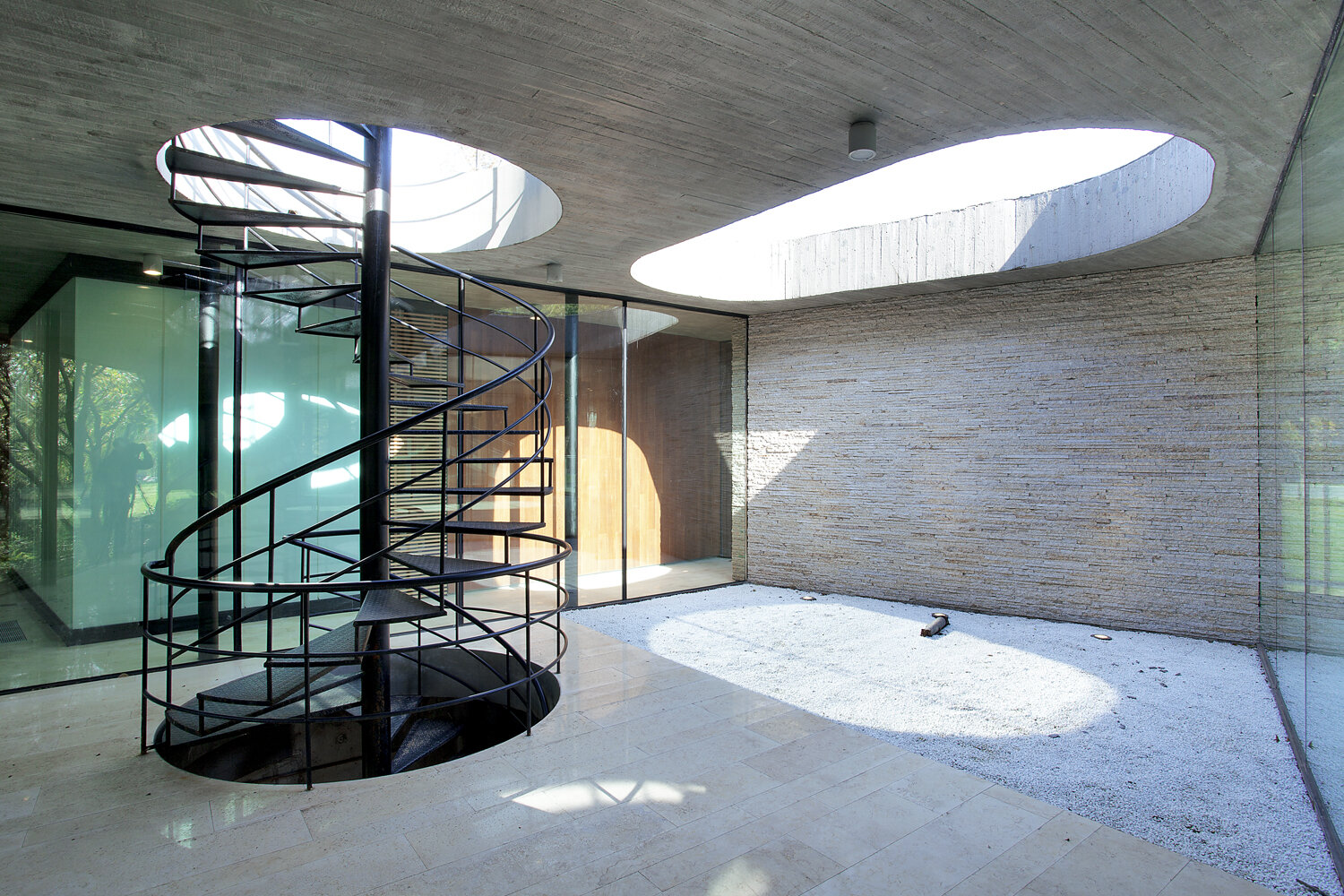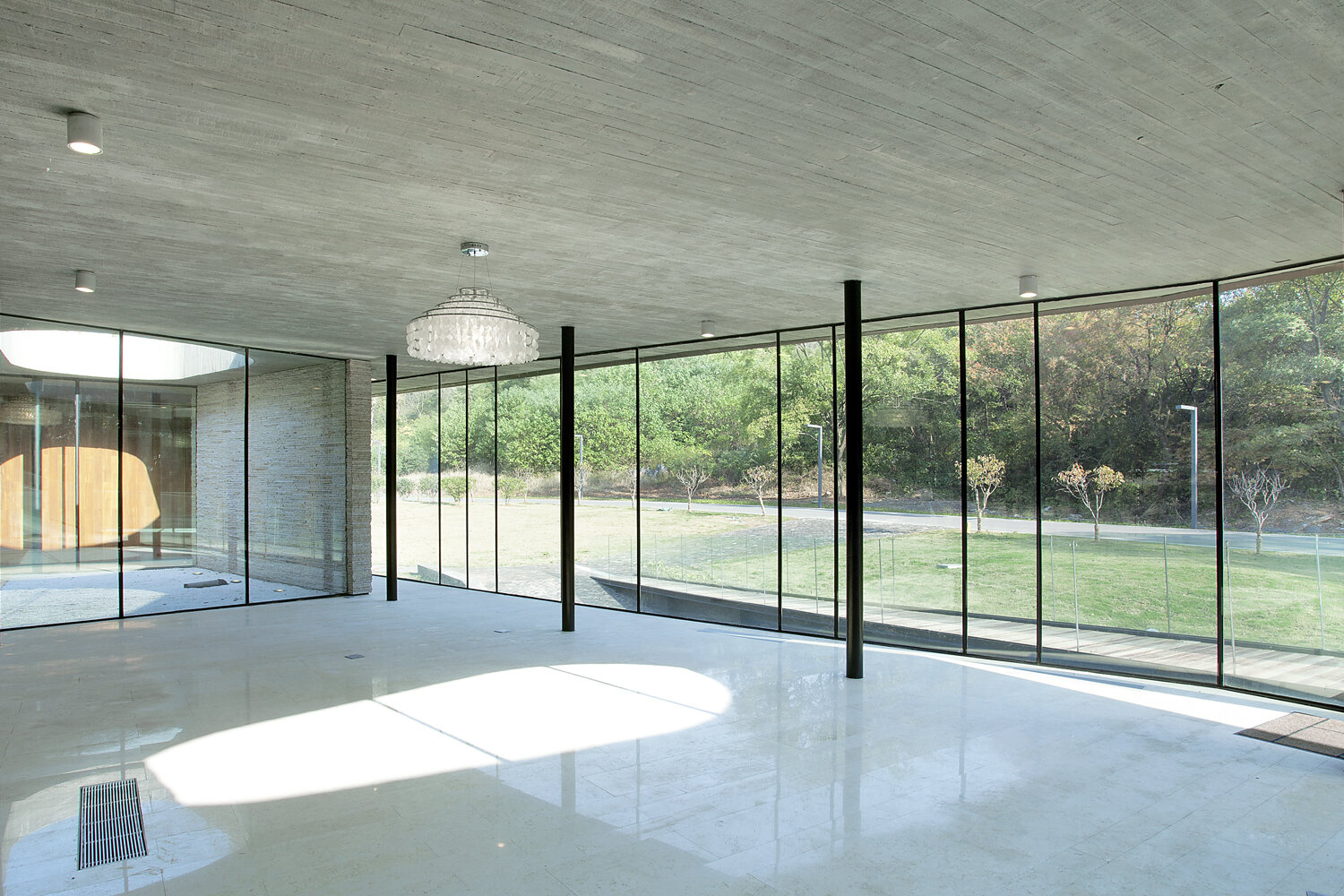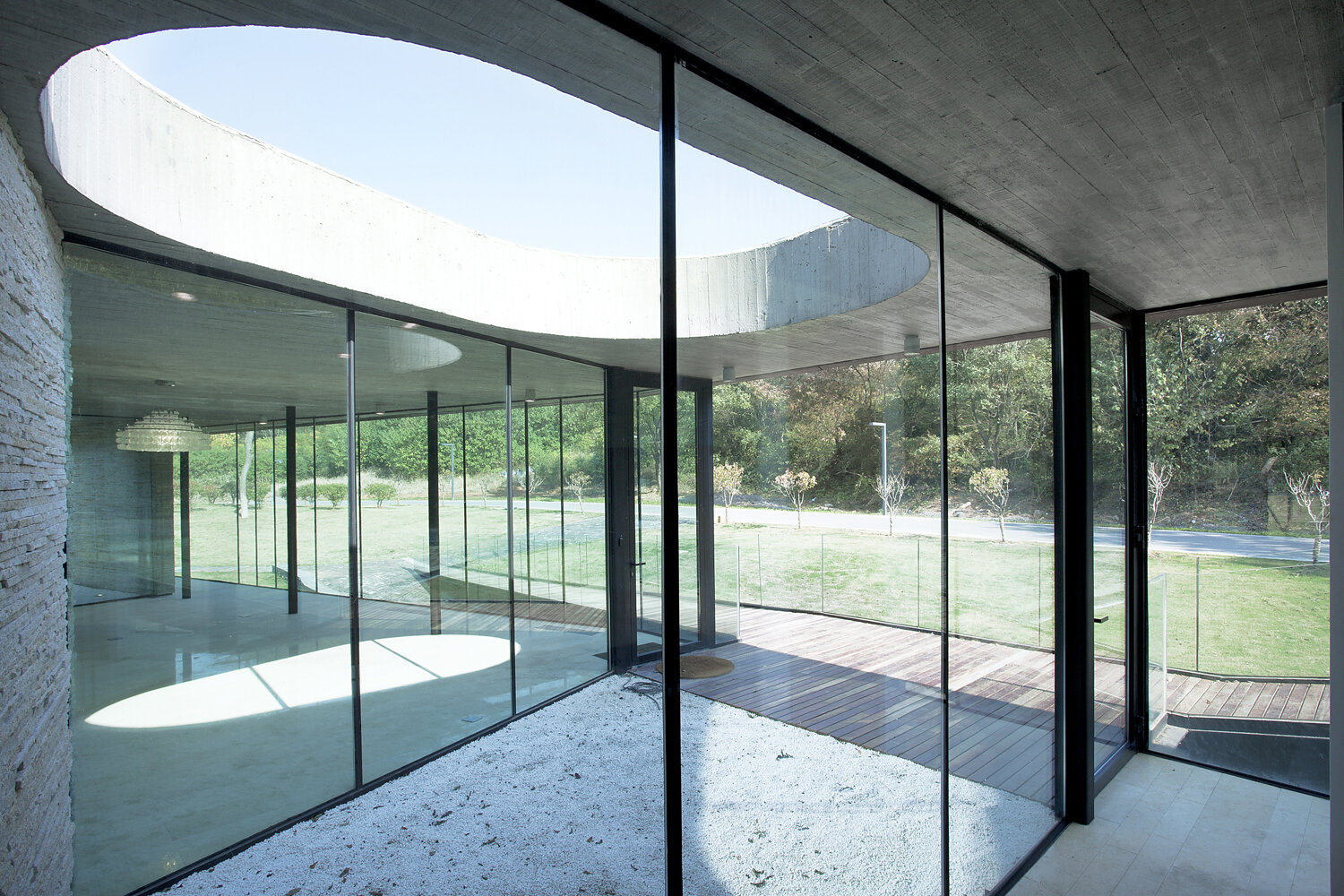
POND LILY
Mathias Klotz
POND LILY
Architect: Mathias Klotz
Location: Nanjing, China
The specific site for this house has a smooth slope and it’s limit is a stream and a forest on the south side, a road to the north and west sides, and another plot on it’s east side. At the beginning, the house will be part of the architectural exhibition, so it must have a circuit that will allow to go all over, integrate the visitor with the natural surroundings. It also must host a characteristic house program, considering that will be used as one in a near future.
The project is developed in three levels parallel to the stream and the forest. At the ground level and defined by the structural supports, the parking lots and machinery room are located. These supports holds the main floor at the tree top level. On the main level there are five rooms built as wood boxes, that are located as independent cubicles that articulates hallways and public activities zones, obtaining every time different views of the natural landscape. The interior and the outside are intertwined in an effort to introduce nature in each one of the living spaces. The floor is travertine marble, and the ceilling of exposed structural concrete. The bathrooms linked to the bedrooms are translucid glass volumes, which are lited from reflections coming from the roof lights that will covered by water. The roof terrace is a thirty centimeters deep water tank, transforming the roof in a water garden, with sightseeing spots from where will be possible to look all around. The CIPEA House intends to integrate with it’s natural surroundings, generating different ways to interact with it as the house is inhabited.










