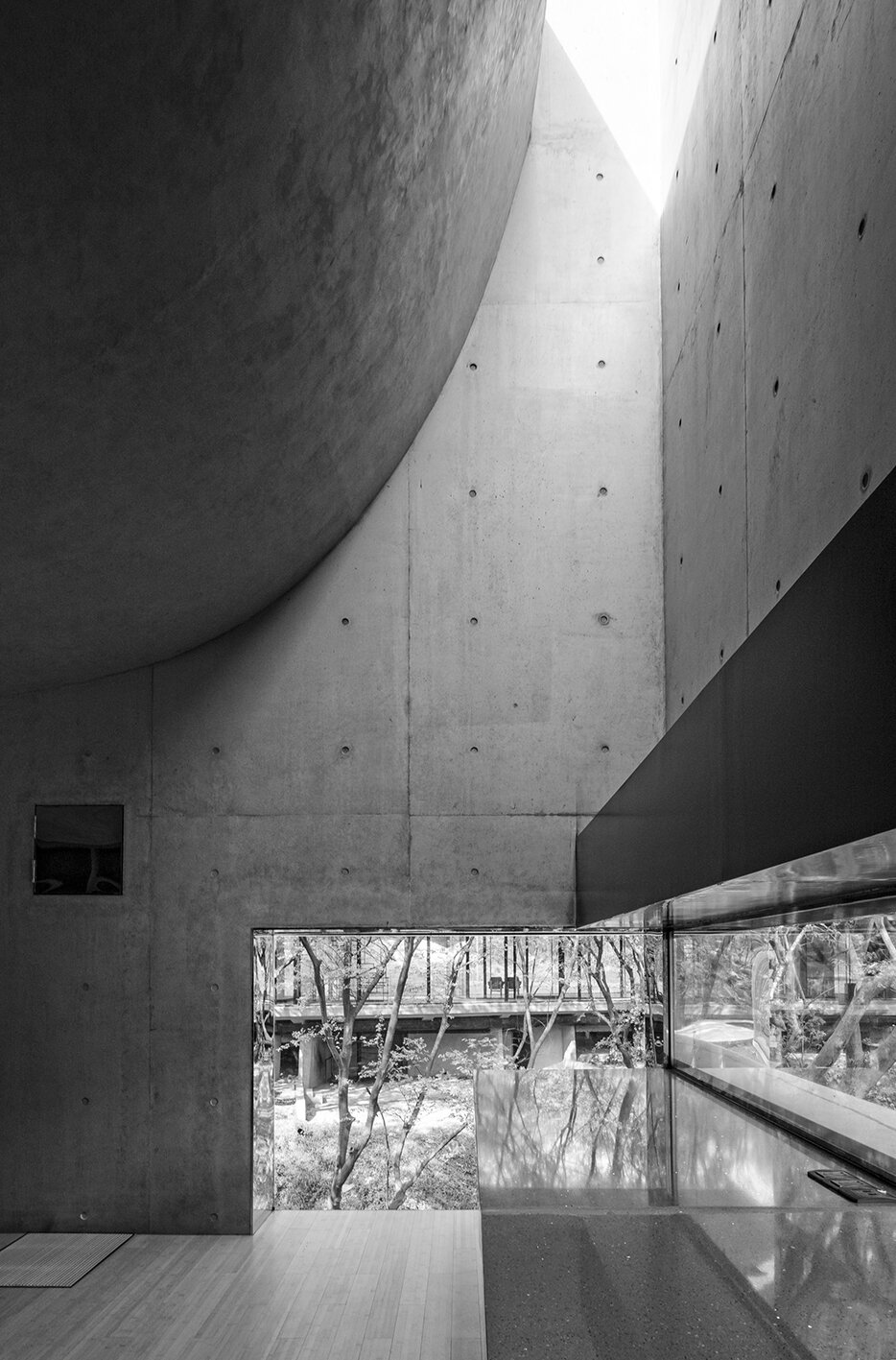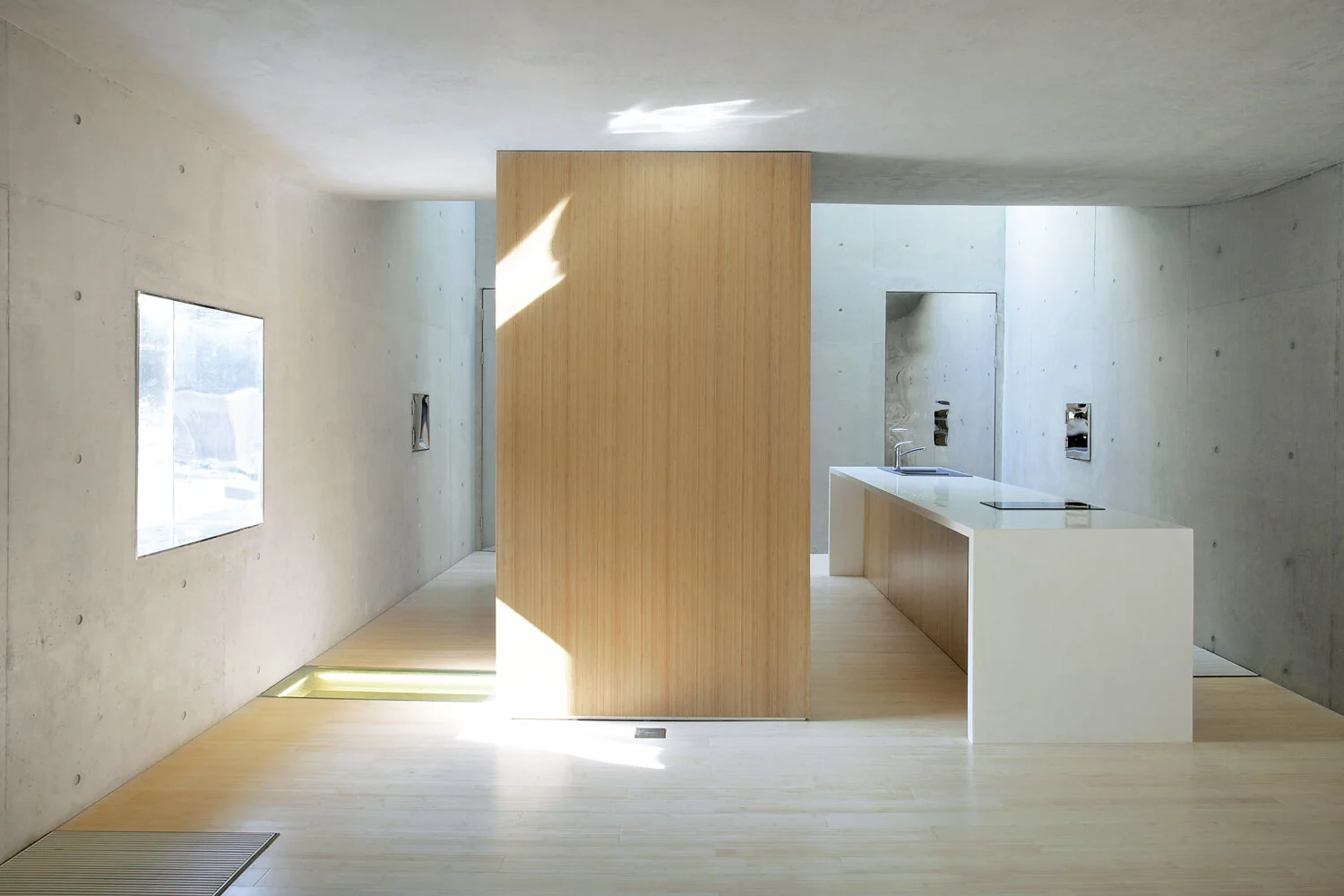
LIGHT BOX
David Adjaye
LIGHT BOX
Architect: David Adjaye
Location: Nanjing, China
The villa is composed by two cubes, one is the real cube and the other is imaginary. The real cubic part is an slim box 60 meters long rising from the base and locating in front of the brook, and in the internal space divided along the studio and the restroom and living space in three double-layer boards, parts of the floors in the double-layer are like the bottoms of the boats, which render the particular form of floor in gentle slope and leave the continuity of the space unaffected by the existence of the double-layer boards. In the middle of the box, there is a manmade bamboo forest facing the road which renders an imaginary cube with the main entry behind it.
The architect works treat the natural light in a special way, so that the whole building in a special way, so that the whole building is like a precise light container with huge glass window in two living rooms in external walls facing respectively the northern and eastern space of the building major nature illumination comes from the widths and the intervals of the skylights are different in accordance with the changes of internal space. And the sunshine scatters many slim light spots in the rooms through and the heights of the sun, these light belts shift slowly and record precisely the seasonal changes of nature, as sundial does.
The foundation of the building is a row of columns with 5-meter intervals supporting the upper U-type concrete tubes and protecting maximally the natural foundation land. It uses the external wall in pure black, with black stone boards embedded in the concrete construction.
The building creates the new balance with the nature in a serene and suppressing attitude, represented by the hollow land, pure appearance, discretional windows design, and precise internal illumination.












